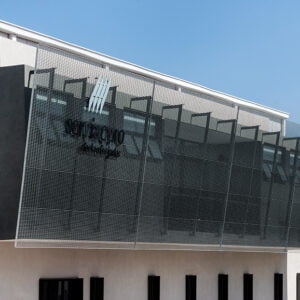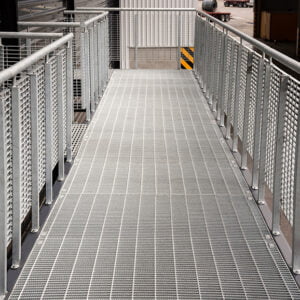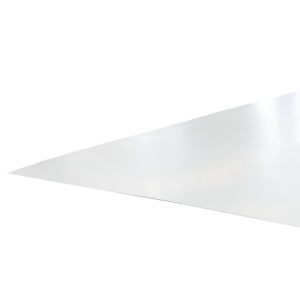A mezzanine is an intermediate level or partial floor within a building that is situated between the main floors of a structure. Mezzanines are typically constructed as an additional platform, balcony, or intermediate level, and they are often open to the floor below.
Mezzanines are positioned between the ground floor and the ceiling of a building, creating an intermediate level. They are commonly located above the ground floor and below the ceiling but may vary in their placement depending on the design of the building, they are typically designed to cover a portion of the available floor space. Mezzanines often have an open design, allowing visibility and connectivity between the mezzanine level and the floor below.
This openness contributes to a sense of spaciousness within the building. Mezzanines serve a variety of purposes, including providing additional workspace, office areas, storage space, retail display areas, or seating in commercial establishments. They are versatile and can adapt to the specific needs of different types of buildings, they allow for the optimization of vertical space within a building without the need for a full additional floor. Mezzanines are commonly found in commercial and industrial settings, such as warehouses, retail spaces, manufacturing facilities, and office buildings. They are a popular solution for creating additional space without the cost and complexity of constructing a new floor.
Mezzanines are used in a variety of settings and industries to address specific spatial needs and requirements, such as warehouses and distribution centers, retail spaces, office buildings, manufacturing facilities, commercial establishments, gyms and fitness centers, residential spaces, exhibition halls and museums, theaters and performance venues, educational institutions, hotels, agricultural facilities, and others. The use of mezzanines depends on the specific needs and goals of the building or facility. Mezzanines offer a versatile solution for optimizing vertical space, adding functionality, and accommodating diverse requirements in various industries.
The use of mezzanines in various settings provides several benefits, making them a popular and versatile architectural feature, such as maximization of vertical space, allowing the efficient use of vertical space within a building, effectively doubling the floor area without the need for a full additional story, cost-effective expansion, provide additional space without the substantial cost and complexity associated with traditional expansions. Flexibility in use, they can be adapted for various purposes, such as storage, offices, display areas, and others. Quick installation, adaptability to different industries, enhanced storage capacity provides an effective solution for expanding storage capacity, improved spatial organization.
Aesthetic appeal, their open design can contribute to an airy and modern aesthetic, enhancing the overall look and feel of a building. Increased property value, quick adaptation to changing needs, efficient use of space in retail settings and a sustainable design. Mezzanines offer numerous benefits, it’s important to consider factors such as building codes, safety regulations, and the load-bearing capacity of the existing structure when planning and implementing mezzanine installations.


















Joe Williams –
It is an excellent product