Architectural elements refer to the individual components, features, or design elements that make up the built environment. These elements are the fundamental building blocks used by architects and designers to create structures, buildings, and spaces. They contribute to the aesthetic, functional, and structural aspects of architectural design. Architectural elements can vary in form, style, and purpose, and they play a crucial role in defining the character and identity of a building or space.
We have different applications and benefits of architectural elements, consisting of:
Louvers: They are slatted structures, typically made of metal, designed to allow the passage of air or light while blocking the direct entry of rain, sunlight, or debris. They can be adjustable or fixed and are often used in windows, doors, or ventilation systems. serve various purposes, including controlling the amount of light and ventilation in a space, providing privacy, and offering protection against elements such as rain and direct sunlight. Adjustable louvers allow for customization based on specific needs.
Facades: Refers to the front face or exterior of a building. It includes the arrangement and appearance of windows, doors, walls, and other architectural features that define the building’s visual identity. The facade is a crucial aspect of a building’s design, influencing its aesthetic appeal and often reflecting the architectural style. Beyond aesthetics, facades play a role in weather protection, insulation, and energy efficiency. The design of a facade can contribute to the building’s overall character and may include elements such as decorative moldings, cladding materials, and structural features.
Ceilings: Ceilings are the overhead interior surfaces that enclose a room or space. They can be flat or vaulted, and materials used for ceilings vary, including plaster, drywall, wood, metal, or other finishes. Ceilings are a significant design element in interior spaces. provide shelter and define the upper boundary of a room. Beyond their structural role, they contribute to the acoustics, lighting, and overall ambiance of a space. Ceilings can be designed with various features such as coffers, beams, or recessed lighting to enhance their visual appeal.
Our designs are custom made with the most resistant and durable material in the market, manufactured according to the tolerances set by the NAAAMM (National Association of Architectural Metal Manufacturers) standard. Our products are available in three types of finishes: Natural, black painted and galvanized.

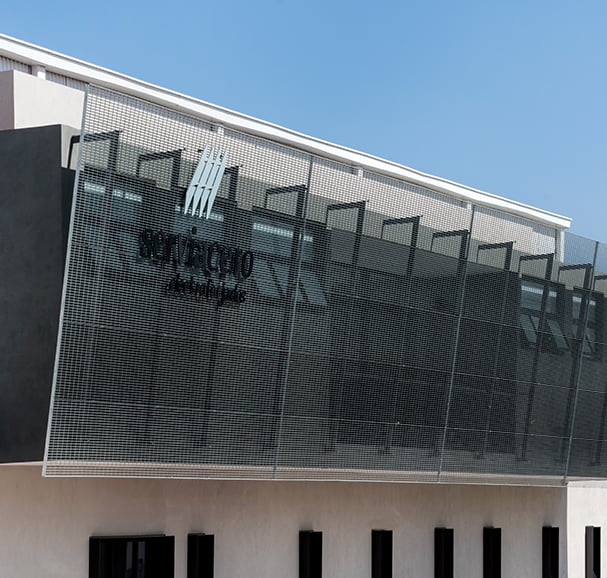

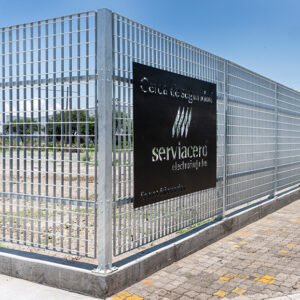

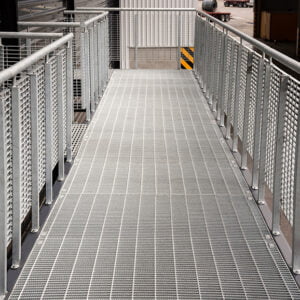

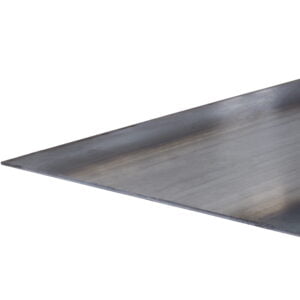
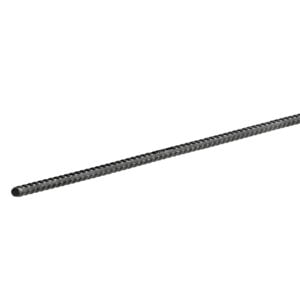









Ale Rodriguez –
Excellent, I am satisfied with my project.